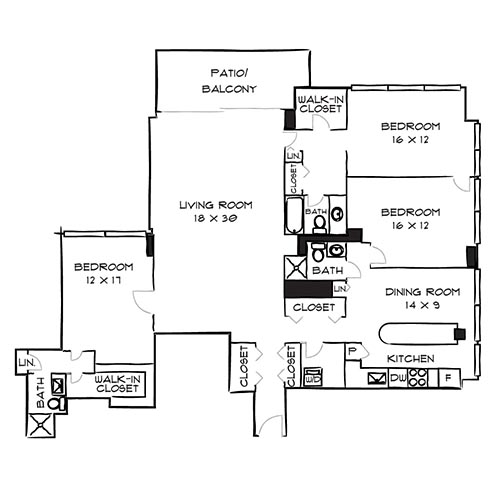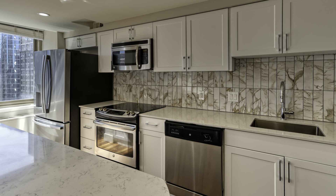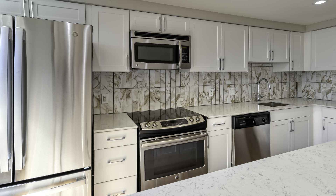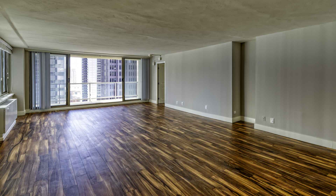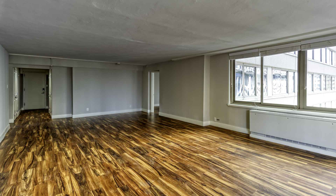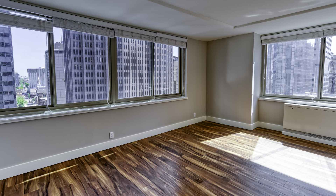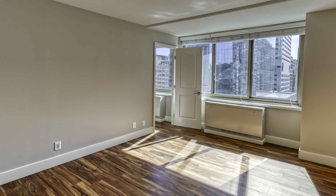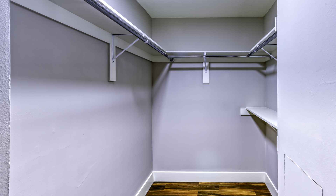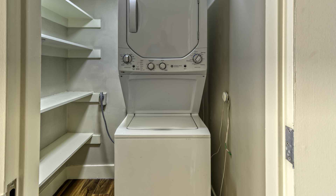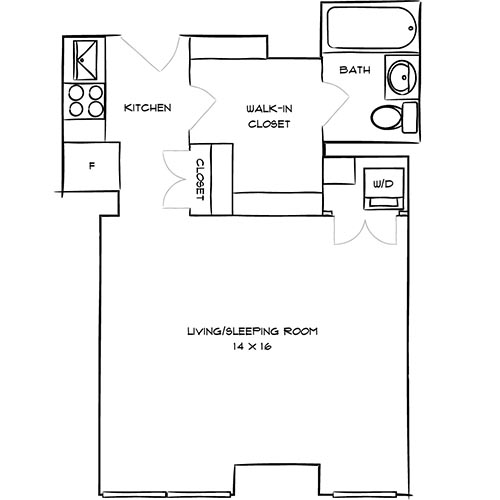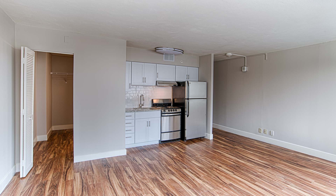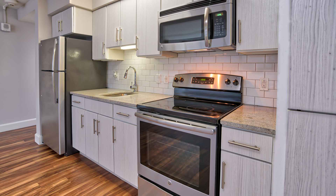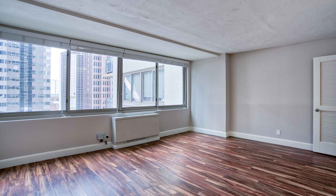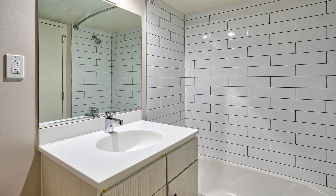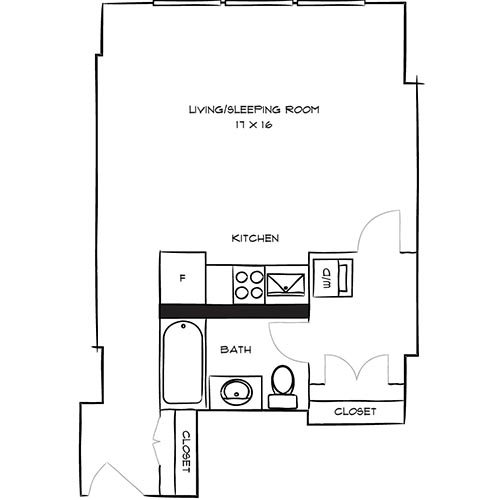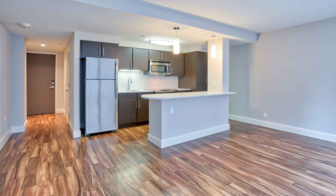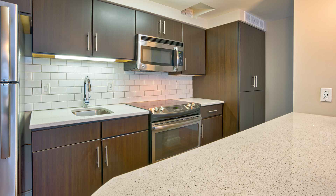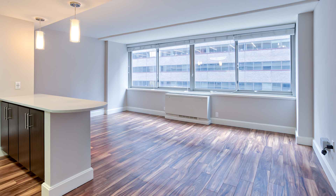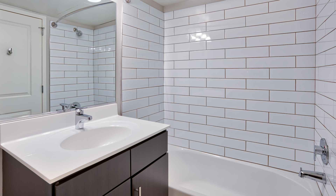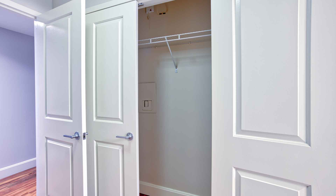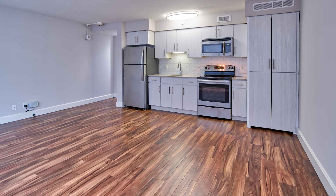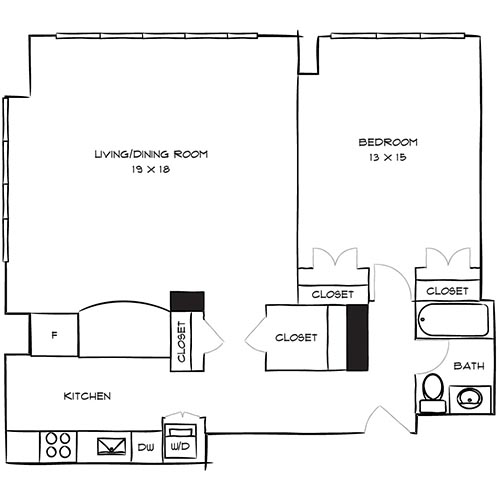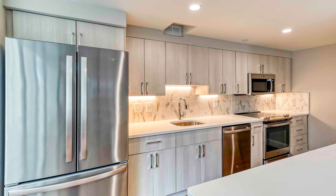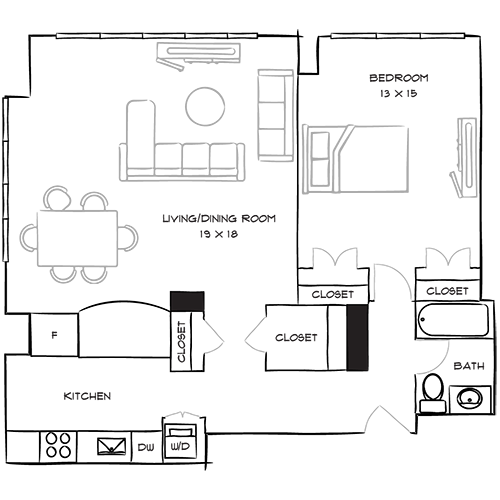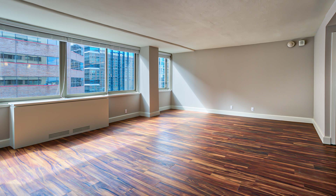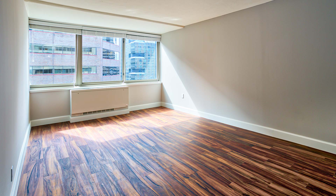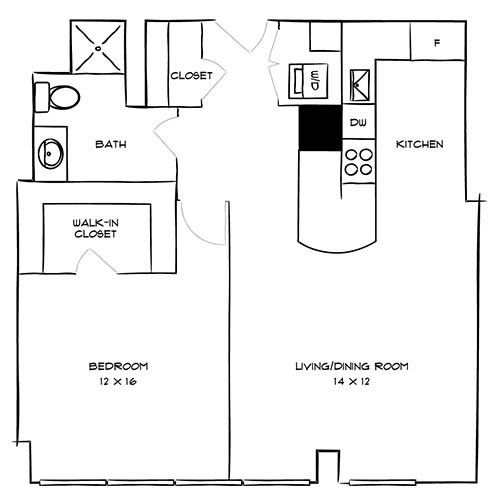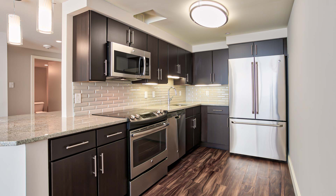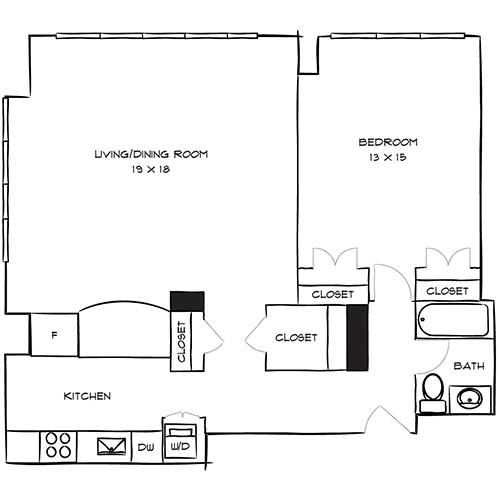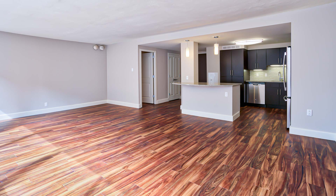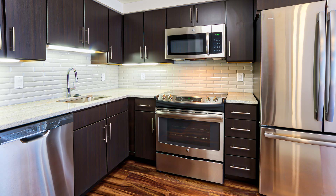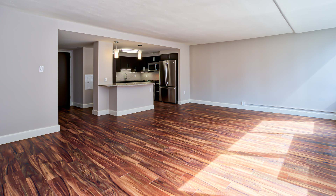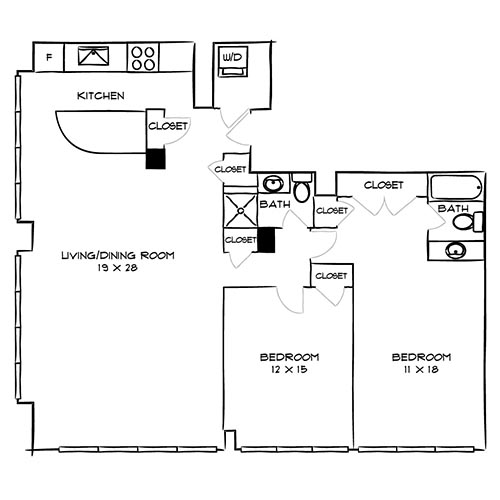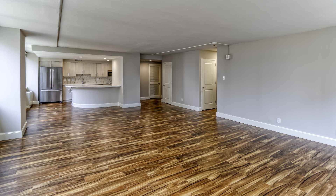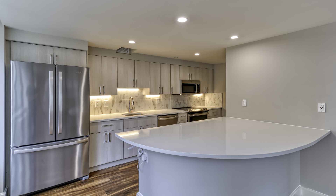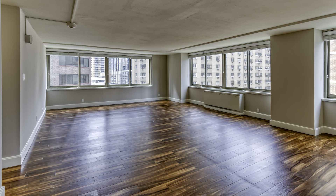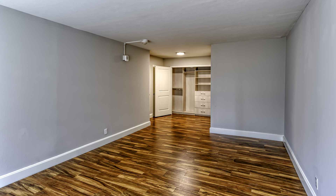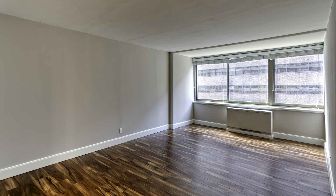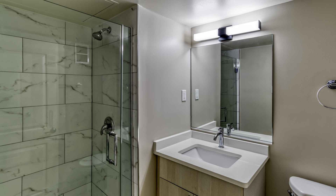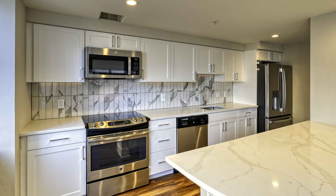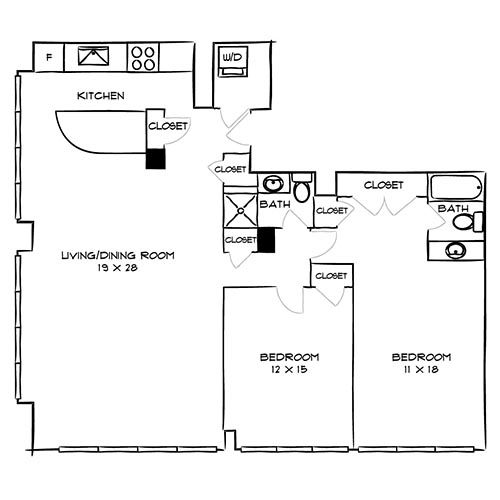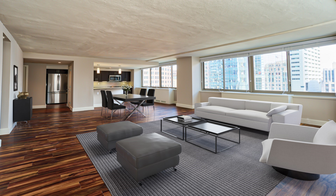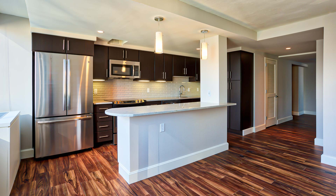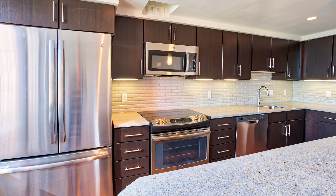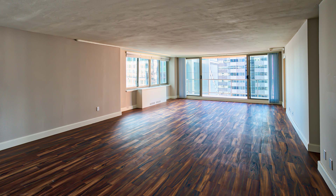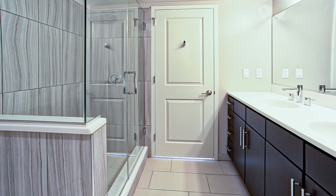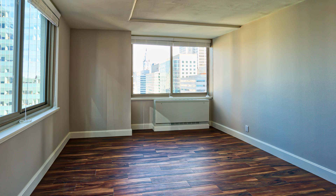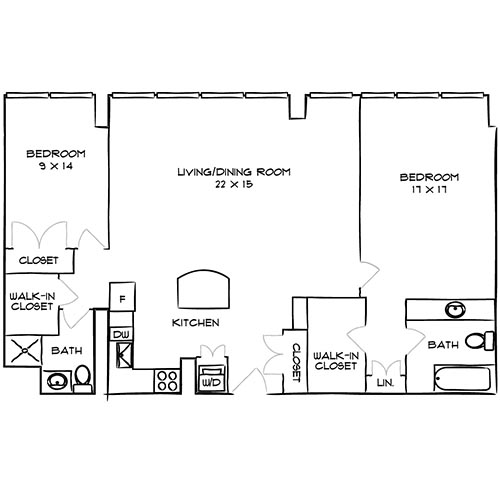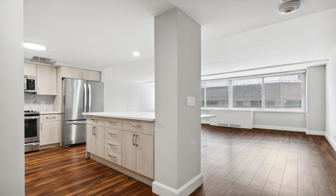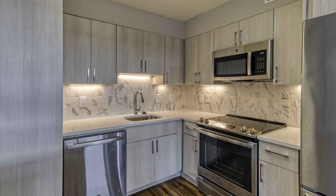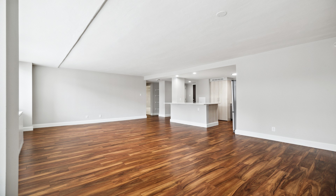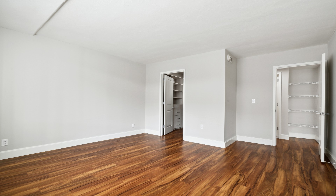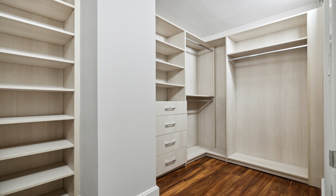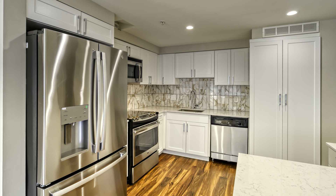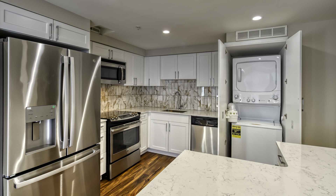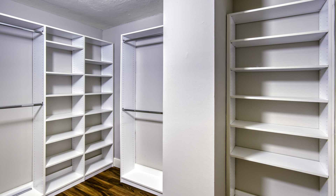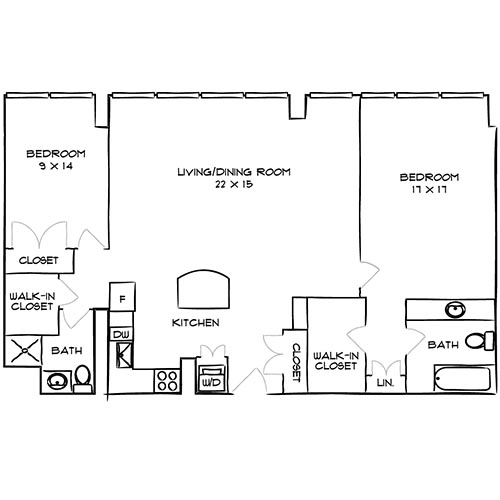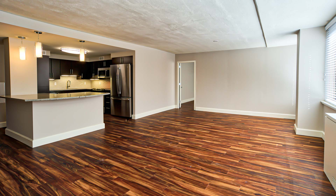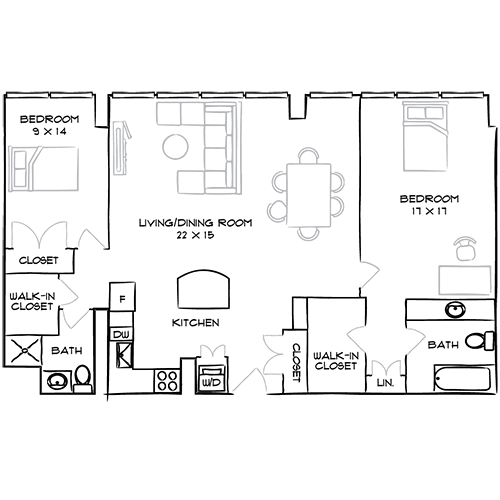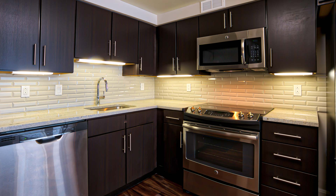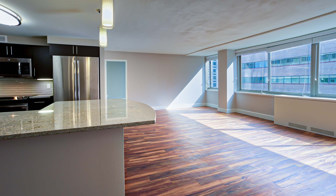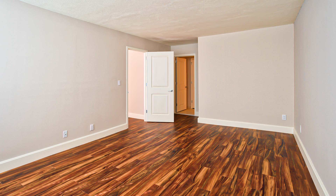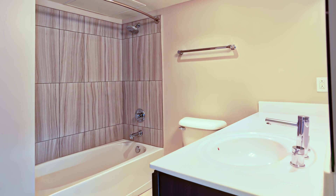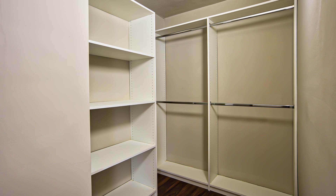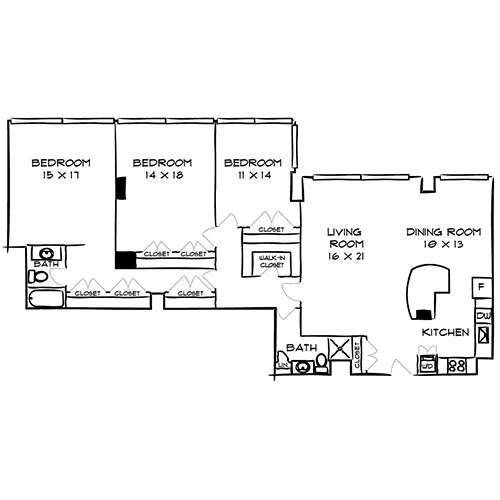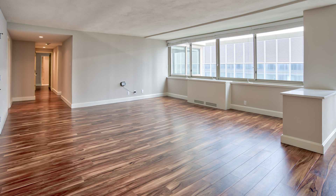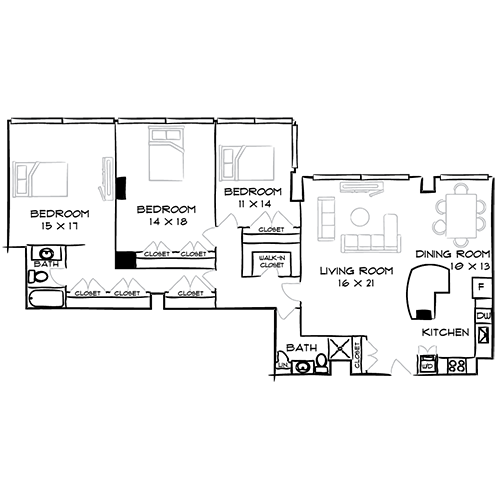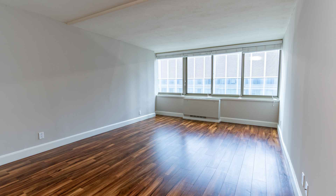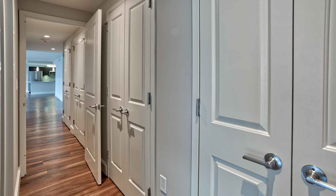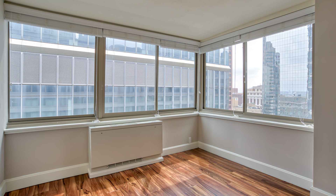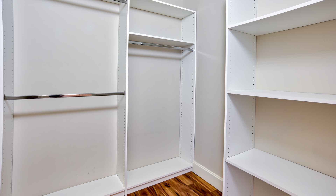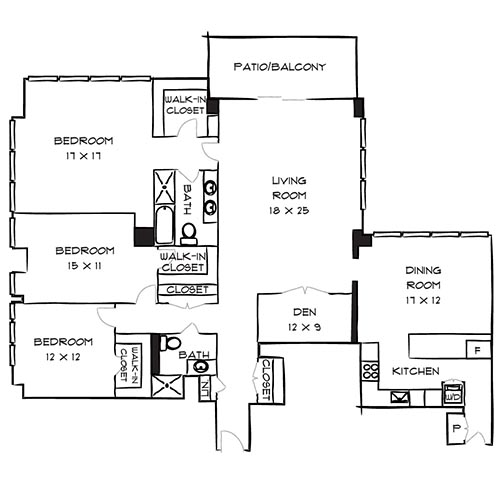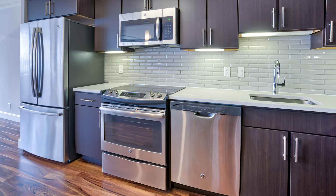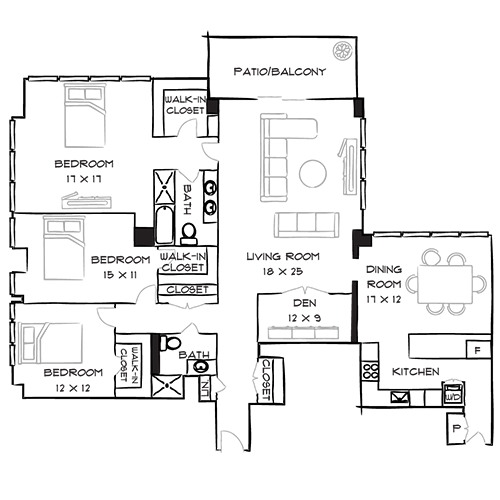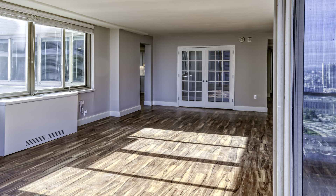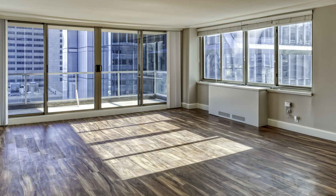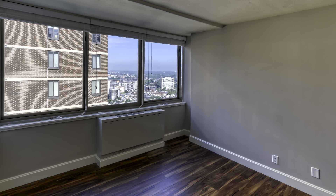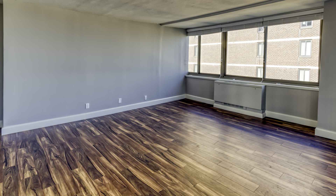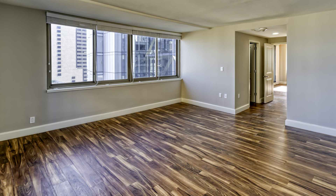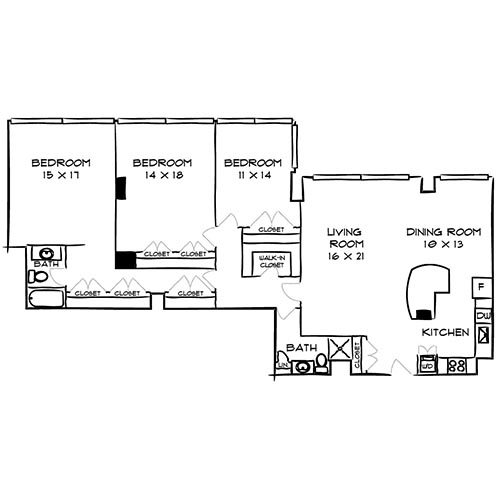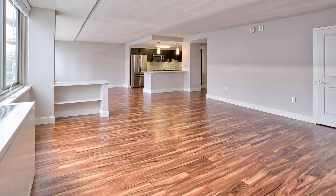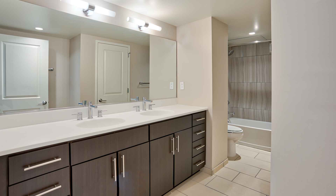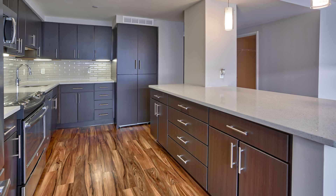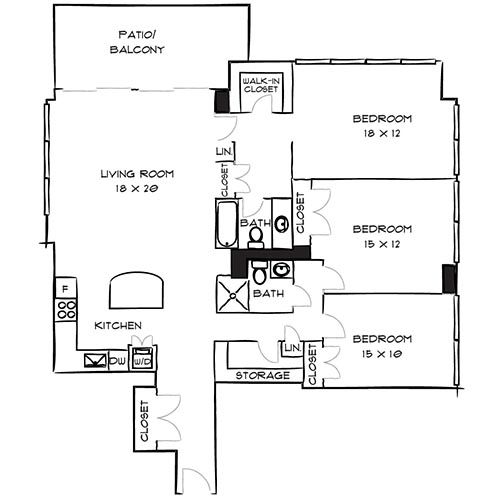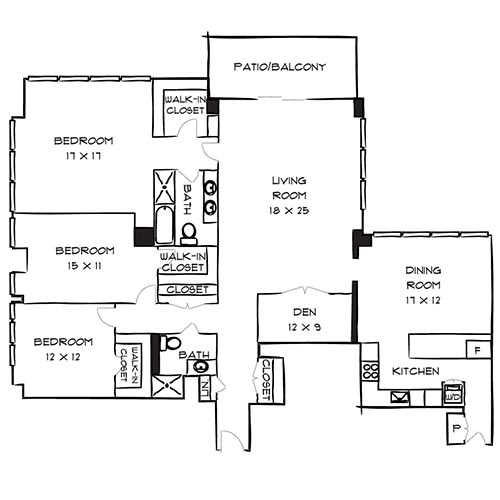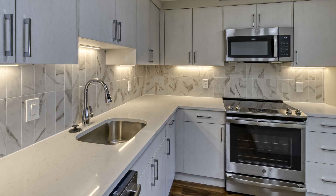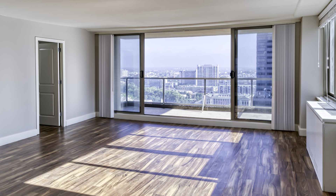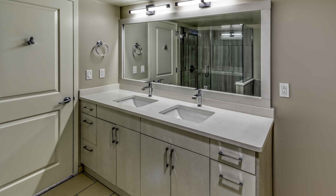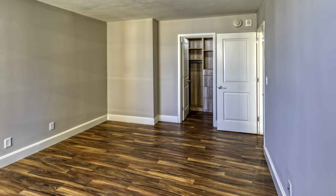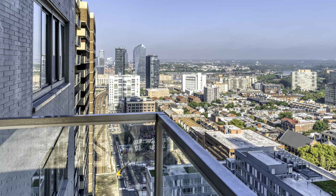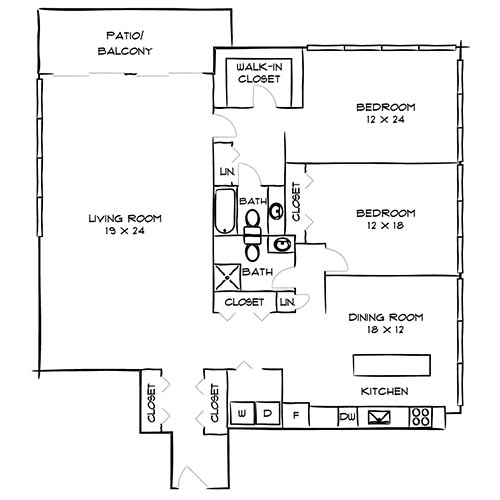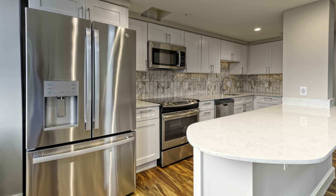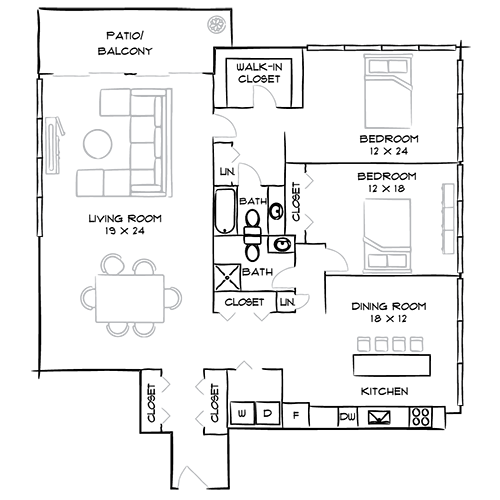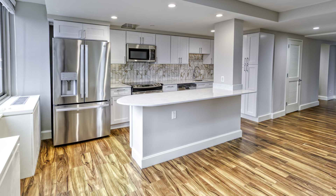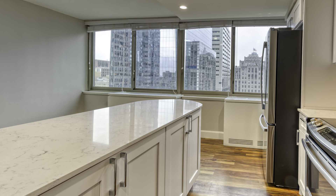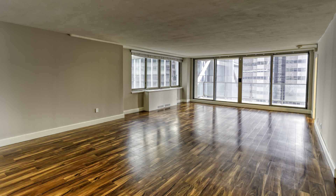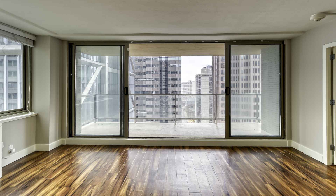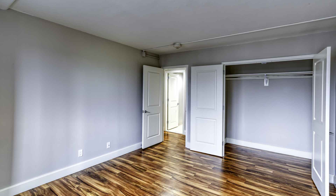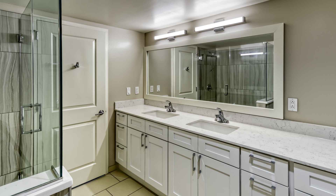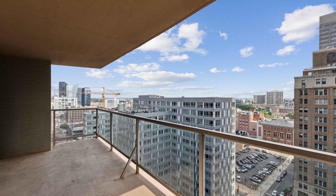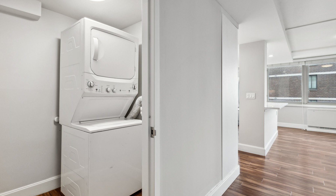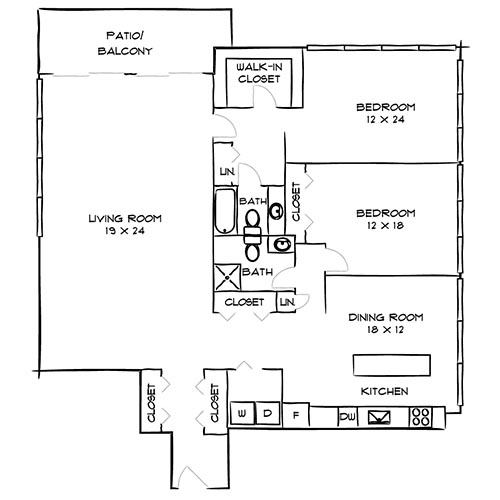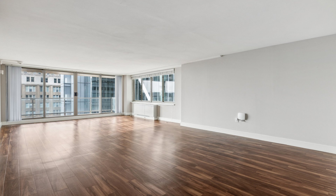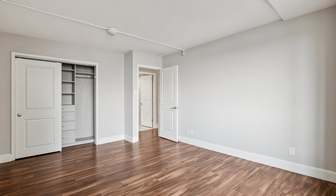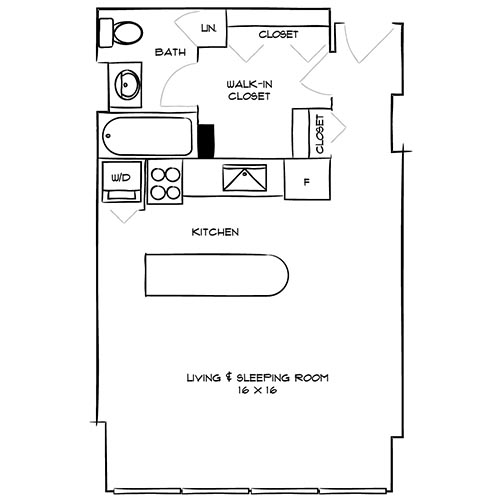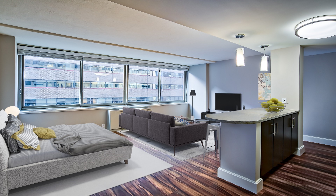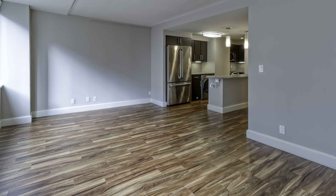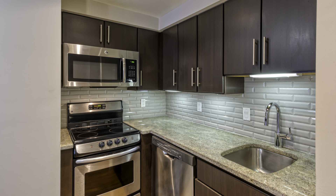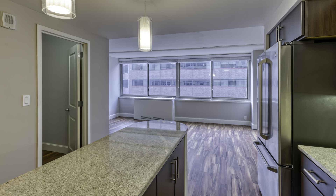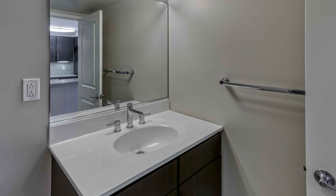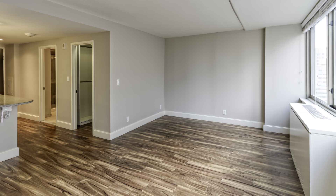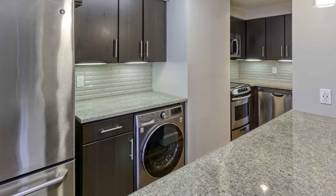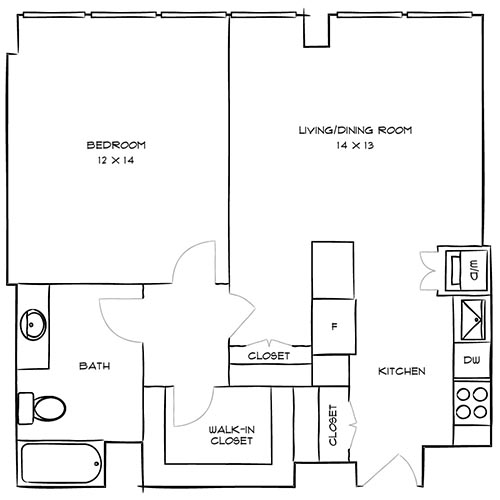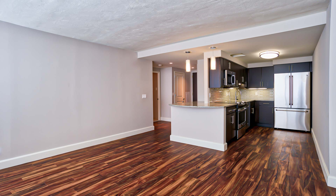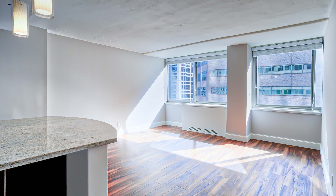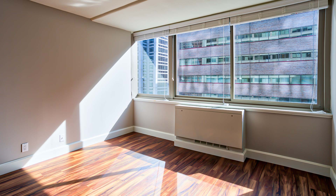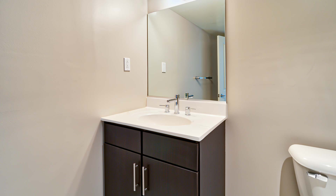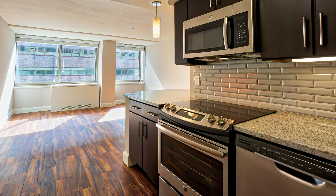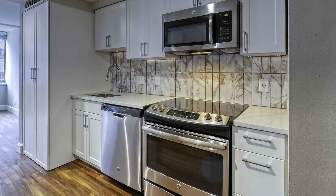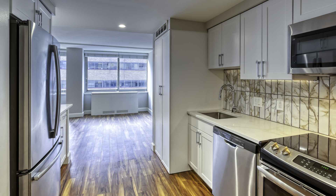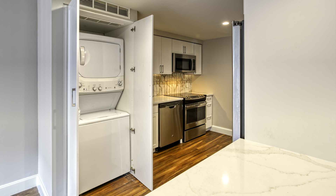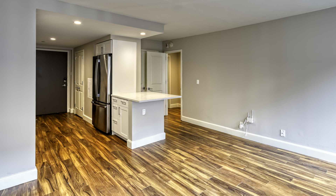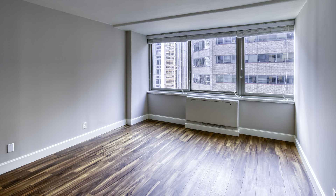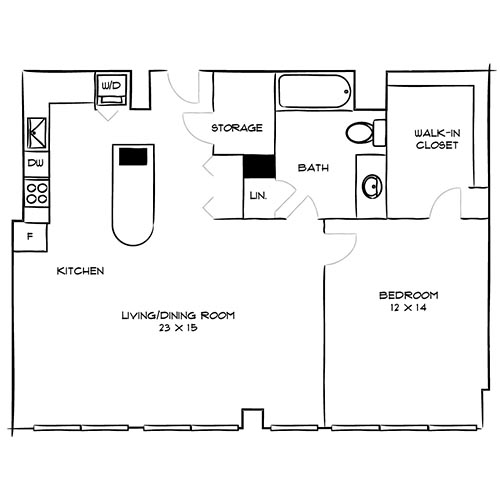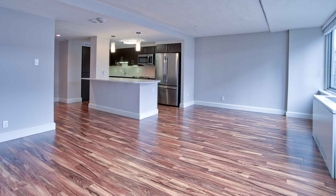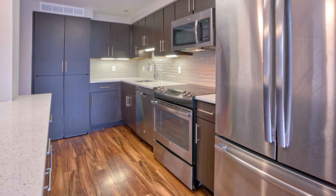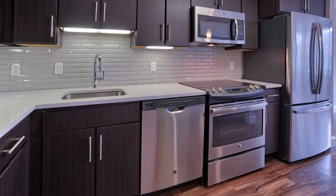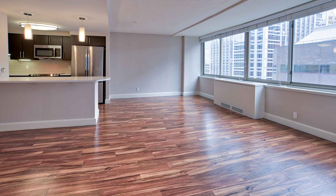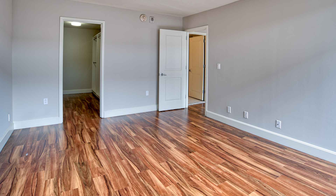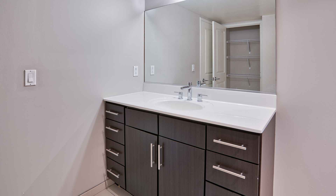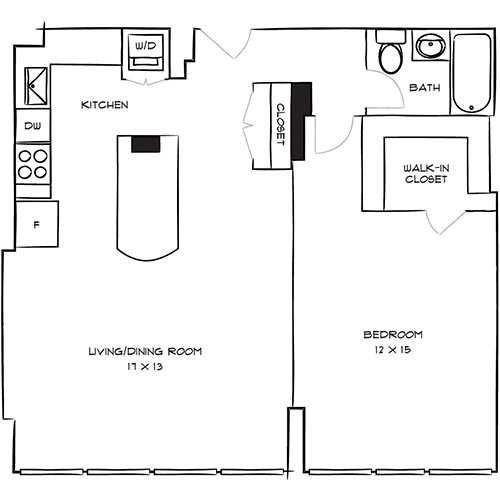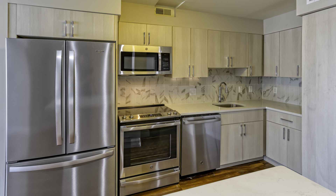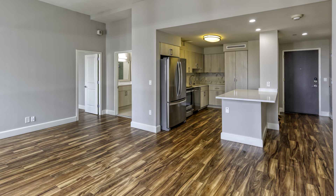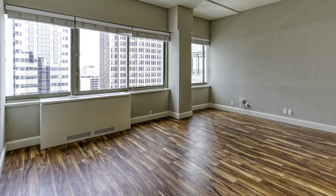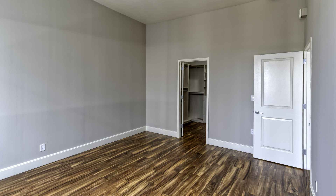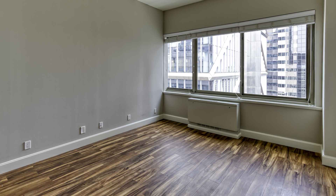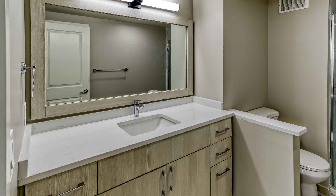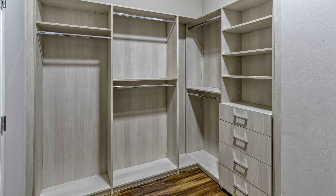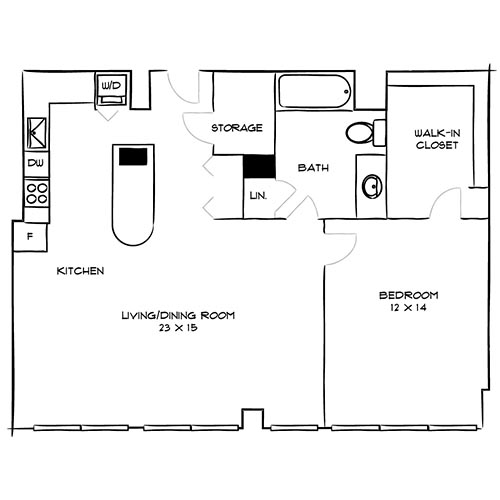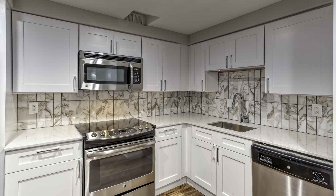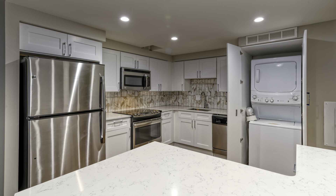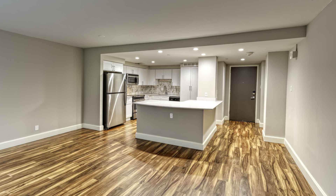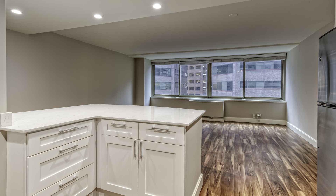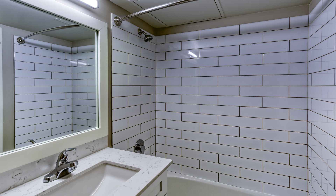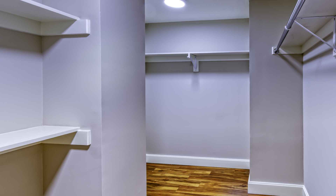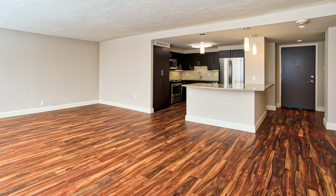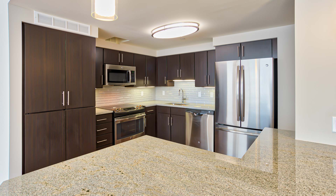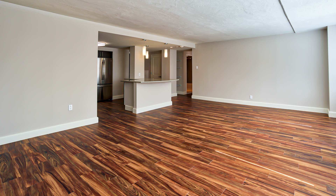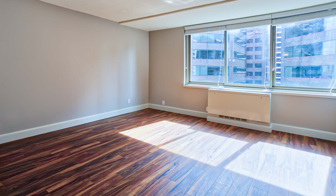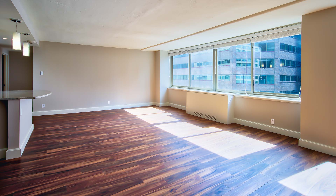Floor Plan Configuration
This component configures authorable properties for the following floor plan pages. Changes made here will be reflected on the target pages.
Configuration 1 - Design 3D Premier
| Property | Value | Mapping |
|---|---|---|
| Target Page | /content/air-properties/the-sterling/us/en/floor-plan/3-bedroom/design-3d-premier | N/A |
| Title | Design 3D Premier | Unit Name |
| Description | This 3-Bedroom, 3-Bathroom floorplan features a closed concept layout with a dining room and elevated finishes. | Unit Description |
| 3D Tour URL | https://my.matterport.com/show/?m=cNdYJSmgCMY | Tour Url |
| Diagram | Diagram Multifield-[0] | |
| Interior Photo | Interior Multifield-[0] | |
| Furnished Diagram | Furnished Diagram Multifield-[0] | |
| Experience Fragment | /content/experience-fragments/air-properties/the-sterling/us/en/3-bedroom/design-3d-premier/master | Carousel XF Configuration |
| Carousel Images 8 | Images to be added to carousel in XF |
Configuration 2 - Design EB
| Property | Value | Mapping |
|---|---|---|
| Target Page | /content/air-properties/the-sterling/us/en/floor-plan/studio/design-eb | N/A |
| Title | Design EB | Unit Name |
| Description | This studio floor plan features an open concept layout with an extra-spacious walk-in closet / den. | Unit Description |
| 3D Tour URL | https://my.matterport.com/show/?m=yrCXvrra2jV | Tour Url |
| Diagram | Diagram Multifield-[0] | |
| Interior Photo | Interior Multifield-[0] | |
| Furnished Diagram | No furnished diagram selected | Furnished Diagram Multifield-[0] |
| Experience Fragment | /content/experience-fragments/air-properties/the-sterling/us/en/studio/design-eb/master | Carousel XF Configuration |
| Carousel Images 4 | Images to be added to carousel in XF |
Configuration 3 - Design EA
| Property | Value | Mapping |
|---|---|---|
| Target Page | /content/air-properties/the-sterling/us/en/floor-plan/studio/design-ea | N/A |
| Title | Design EA | Unit Name |
| Description | This studio floor plan features an open concept layout with stainless steel appliances. | Unit Description |
| 3D Tour URL | https://my.matterport.com/show/?m=Z4e5VtRadpX | Tour Url |
| Diagram | Diagram Multifield-[0] | |
| Interior Photo | Interior Multifield-[0] | |
| Furnished Diagram | No furnished diagram selected | Furnished Diagram Multifield-[0] |
| Experience Fragment | /content/experience-fragments/air-properties/the-sterling/us/en/studio/design-ea/master | Carousel XF Configuration |
| Carousel Images 6 | Images to be added to carousel in XF |
Configuration 4 - Design 1D Premier
| Property | Value | Mapping |
|---|---|---|
| Target Page | /content/air-properties/the-sterling/us/en/floor-plan/1-bedroom/design-1d-premier | N/A |
| Title | Design 1D Premier | Unit Name |
| Description | This 1-Bedroom, 1-Bathroom floorplan features an open concept layout with premier finishes and ample closet space | Unit Description |
| 3D Tour URL | Tour Url | |
| Diagram | Diagram Multifield-[0] | |
| Interior Photo | Interior Multifield-[0] | |
| Furnished Diagram | Furnished Diagram Multifield-[0] | |
| Experience Fragment | /content/experience-fragments/air-properties/the-sterling/us/en/1-bedroom/design-1d-premier/master | Carousel XF Configuration |
| Carousel Images 3 | Images to be added to carousel in XF |
Configuration 5 - Dover I - ARCHIVE
| Property | Value | Mapping |
|---|---|---|
| Target Page | /content/air-properties/the-sterling/us/en/floor-plan/1-bedroom/z-dover-i | N/A |
| Title | Dover I - ARCHIVE | Unit Name |
| Description | This 1-bedroom, 1-bathroom floor plan features an open floor concept with a large kitchen/entertaining area with a breakfast bar. | Unit Description |
| 3D Tour URL | https://my.matterport.com/show/?m=QTWPGGrshir | Tour Url |
| Diagram | Diagram Multifield-[0] | |
| Interior Photo | Interior Multifield-[0] | |
| Furnished Diagram | Furnished Diagram Multifield-[0] | |
| Experience Fragment | /content/experience-fragments/air-properties/the-sterling/us/en/1-bedroom/z-dover-i/master | Carousel XF Configuration |
| Carousel Images 1 | Images to be added to carousel in XF |
Configuration 6 - Design 1D
| Property | Value | Mapping |
|---|---|---|
| Target Page | /content/air-properties/the-sterling/us/en/floor-plan/1-bedroom/design-1d | N/A |
| Title | Design 1D | Unit Name |
| Description | This 1-bedroom, 1-bathroom floor plan features an open concept layout a spacious living and dining area. | Unit Description |
| 3D Tour URL | https://my.matterport.com/show/?m=czynYnTbKE6 | Tour Url |
| Diagram | Diagram Multifield-[0] | |
| Interior Photo | Interior Multifield-[0] | |
| Furnished Diagram | Furnished Diagram Multifield-[0] | |
| Experience Fragment | /content/experience-fragments/air-properties/the-sterling/us/en/1-bedroom/design-1d/master | Carousel XF Configuration |
| Carousel Images 5 | Images to be added to carousel in XF |
Configuration 7 - INACTIVE
| Property | Value | Mapping |
|---|---|---|
| Target Page | /content/air-properties/the-sterling/us/en/floor-plan/1-bedroom/inactive-unit | N/A |
| Title | INACTIVE | Unit Name |
| Description | Unit Description | |
| 3D Tour URL | Tour Url | |
| Diagram | No diagram selected | Diagram Multifield-[0] |
| Interior Photo | No interior photo selected | Interior Multifield-[0] |
| Furnished Diagram | No furnished diagram selected | Furnished Diagram Multifield-[0] |
| Experience Fragment | /content/experience-fragments/air-properties/the-sterling/us/en/1-bedroom/inactive-unit/master | Carousel XF Configuration |
Configuration 8 - Design 2B Premier
| Property | Value | Mapping |
|---|---|---|
| Target Page | /content/air-properties/the-sterling/us/en/floor-plan/2-bedroom/design-2b-premier | N/A |
| Title | Design 2B Premier | Unit Name |
| Description | This upgraded 2-bedroom, 2-bathroom floor plan features an open concept layout with a spacious central living room and kitchen with an island. | Unit Description |
| 3D Tour URL | https://my.matterport.com/show/?m=HrTn4hKwkrs | Tour Url |
| Diagram | Diagram Multifield-[0] | |
| Interior Photo | Interior Multifield-[0] | |
| Furnished Diagram | Furnished Diagram Multifield-[0] | |
| Experience Fragment | /content/experience-fragments/air-properties/the-sterling/us/en/2-bedroom/design-2b-premier/master | Carousel XF Configuration |
| Carousel Images 7 | Images to be added to carousel in XF |
Configuration 9 - Design 2B
| Property | Value | Mapping |
|---|---|---|
| Target Page | /content/air-properties/the-sterling/us/en/floor-plan/2-bedroom/design-2b | N/A |
| Title | Design 2B | Unit Name |
| Description | This 2-bedroom, 2-bathroom floor plan features an open concept layout with a spacious central living room and kitchen with an island. | Unit Description |
| 3D Tour URL | https://my.matterport.com/show/?m=G1ZKQNA6M7s | Tour Url |
| Diagram | Diagram Multifield-[0] | |
| Interior Photo | Interior Multifield-[0] | |
| Furnished Diagram | No furnished diagram selected | Furnished Diagram Multifield-[0] |
| Experience Fragment | /content/experience-fragments/air-properties/the-sterling/us/en/2-bedroom/design-2b/master | Carousel XF Configuration |
| Carousel Images 6 | Images to be added to carousel in XF |
Configuration 10 - Design 2A Premier
| Property | Value | Mapping |
|---|---|---|
| Target Page | /content/air-properties/the-sterling/us/en/floor-plan/2-bedroom/design-2a-premier | N/A |
| Title | Design 2A Premier | Unit Name |
| Description | This upgraded 2-bedroom, 2-bathroom floor plan features an open concept layout with a central living room and kitchen plus ample closet space. | Unit Description |
| 3D Tour URL | https://my.matterport.com/show/?m=KaCR8HwpePQ | Tour Url |
| Diagram | Diagram Multifield-[0] | |
| Interior Photo | Interior Multifield-[0] | |
| Furnished Diagram | No furnished diagram selected | Furnished Diagram Multifield-[0] |
| Experience Fragment | /content/experience-fragments/air-properties/the-sterling/us/en/2-bedroom/design-2a-premier/master | Carousel XF Configuration |
| Carousel Images 8 | Images to be added to carousel in XF |
Configuration 11 - Design 2A
| Property | Value | Mapping |
|---|---|---|
| Target Page | /content/air-properties/the-sterling/us/en/floor-plan/2-bedroom/design-2a | N/A |
| Title | Design 2A | Unit Name |
| Description | This 2-bedroom, 2-bathroom floor plan features an open concept layout with a central living room and kitchen plus ample closet space. | Unit Description |
| 3D Tour URL | https://my.matterport.com/show/?m=RcWa4mffkHR | Tour Url |
| Diagram | Diagram Multifield-[0] | |
| Interior Photo | Interior Multifield-[0] | |
| Furnished Diagram | Furnished Diagram Multifield-[0] | |
| Experience Fragment | /content/experience-fragments/air-properties/the-sterling/us/en/2-bedroom/design-2a/master | Carousel XF Configuration |
| Carousel Images 6 | Images to be added to carousel in XF |
Configuration 12 - Design 3B Premier
| Property | Value | Mapping |
|---|---|---|
| Target Page | /content/air-properties/the-sterling/us/en/floor-plan/3-bedroom/design-3b-premier | N/A |
| Title | Design 3B Premier | Unit Name |
| Description | This upgraded 3-bedroom, 2-bathroom floor plan features a private layout with a spacious open living area and an expansive kitchen island. | Unit Description |
| 3D Tour URL | Tour Url | |
| Diagram | Diagram Multifield-[0] | |
| Interior Photo | Interior Multifield-[0] | |
| Furnished Diagram | Furnished Diagram Multifield-[0] | |
| Experience Fragment | /content/experience-fragments/air-properties/the-sterling/us/en/3-bedroom/design-3b-premier/master | Carousel XF Configuration |
| Carousel Images 5 | Images to be added to carousel in XF |
Configuration 13 - Design 3C
| Property | Value | Mapping |
|---|---|---|
| Target Page | /content/air-properties/the-sterling/us/en/floor-plan/3-bedroom/design-3c | N/A |
| Title | Design 3C | Unit Name |
| Description | This 3-bedroom, 2-bathroom floor plan features a private layout with a large central living room, separate kitchen, and dining room with a private office. | Unit Description |
| 3D Tour URL | Tour Url | |
| Diagram | Diagram Multifield-[0] | |
| Interior Photo | Interior Multifield-[0] | |
| Furnished Diagram | Furnished Diagram Multifield-[0] | |
| Experience Fragment | /content/experience-fragments/air-properties/the-sterling/us/en/3-bedroom/design-3c/master | Carousel XF Configuration |
| Carousel Images 6 | Images to be added to carousel in XF |
Configuration 14 - Design 3B
| Property | Value | Mapping |
|---|---|---|
| Target Page | /content/air-properties/the-sterling/us/en/floor-plan/3-bedroom/design-3b | N/A |
| Title | Design 3B | Unit Name |
| Description | This 3-bedroom, 2-bathroom floor plan features a private layout with a spacious open living area and an expansive kitchen island. | Unit Description |
| 3D Tour URL | https://my.matterport.com/show/?m=9YHc45AM2Eu | Tour Url |
| Diagram | Diagram Multifield-[0] | |
| Interior Photo | Interior Multifield-[0] | |
| Furnished Diagram | Furnished Diagram Multifield-[0] | |
| Experience Fragment | /content/experience-fragments/air-properties/the-sterling/us/en/3-bedroom/design-3b/master | Carousel XF Configuration |
| Carousel Images 6 | Images to be added to carousel in XF |
Configuration 15 - Design 3A
| Property | Value | Mapping |
|---|---|---|
| Target Page | /content/air-properties/the-sterling/us/en/floor-plan/3-bedroom/design-3a | N/A |
| Title | Design 3A | Unit Name |
| Description | This 3-bedroom, 2-bathroom floor plan features a large central living area, ample closet space, and a kitchen island. | Unit Description |
| 3D Tour URL | https://my.matterport.com/show/?m=pnv53Ax1dYY | Tour Url |
| Diagram | Diagram Multifield-[0] | |
| Interior Photo | Interior Multifield-[0] | |
| Furnished Diagram | Furnished Diagram Multifield-[0] | |
| Experience Fragment | /content/experience-fragments/air-properties/the-sterling/us/en/3-bedroom/design-3a/master | Carousel XF Configuration |
| Carousel Images 2 | Images to be added to carousel in XF |
Configuration 16 - Design 3C Premier
| Property | Value | Mapping |
|---|---|---|
| Target Page | /content/air-properties/the-sterling/us/en/floor-plan/3-bedroom/design-3c-premier | N/A |
| Title | Design 3C Premier | Unit Name |
| Description | This upgraded 3-bedroom, 2-bathroom floor plan features a private layout with a large central living room, separate kitchen, and dining room with a private office. | Unit Description |
| 3D Tour URL | https://my.matterport.com/show/?m=2BgWSh34BfN | Tour Url |
| Diagram | Diagram Multifield-[0] | |
| Interior Photo | Interior Multifield-[0] | |
| Furnished Diagram | Furnished Diagram Multifield-[0] | |
| Experience Fragment | /content/experience-fragments/air-properties/the-sterling/us/en/3-bedroom/design-3c-premier/master | Carousel XF Configuration |
| Carousel Images 6 | Images to be added to carousel in XF |
Configuration 17 - Design 2C Premier
| Property | Value | Mapping |
|---|---|---|
| Target Page | /content/air-properties/the-sterling/us/en/floor-plan/2-bedroom/design-2c-premier | N/A |
| Title | Design 2C Premier | Unit Name |
| Description | This upgraded 2-bedroom, 2-bathroom floor plan features a large open concept layout with a central living room, seperate kitchen area, and ample closet space. | Unit Description |
| 3D Tour URL | https://my.matterport.com/show/?m=6MAYkYBYBse | Tour Url |
| Diagram | Diagram Multifield-[0] | |
| Interior Photo | Interior Multifield-[0] | |
| Furnished Diagram | Furnished Diagram Multifield-[0] | |
| Experience Fragment | /content/experience-fragments/air-properties/the-sterling/us/en/2-bedroom/design-2c-premier/master | Carousel XF Configuration |
| Carousel Images 9 | Images to be added to carousel in XF |
Configuration 18 - Design 2C
| Property | Value | Mapping |
|---|---|---|
| Target Page | /content/air-properties/the-sterling/us/en/floor-plan/2-bedroom/design-2c | N/A |
| Title | Design 2C | Unit Name |
| Description | This 2-bedroom, 2-bathroom floor plan features a large open concept layout with a central living room, seperate kitchen area, and ample closet space. | Unit Description |
| 3D Tour URL | Tour Url | |
| Diagram | Diagram Multifield-[0] | |
| Interior Photo | Interior Multifield-[0] | |
| Furnished Diagram | Furnished Diagram Multifield-[0] | |
| Experience Fragment | /content/experience-fragments/air-properties/the-sterling/us/en/2-bedroom/design-2c/master | Carousel XF Configuration |
| Carousel Images 3 | Images to be added to carousel in XF |
Configuration 19 - Kirkham - ARCHIVE
| Property | Value | Mapping |
|---|---|---|
| Target Page | /content/air-properties/the-sterling/us/en/floor-plan/studio/non-reporting | N/A |
| Title | Kirkham - ARCHIVE | Unit Name |
| Description | This studio floor plan features an open concept layout with a spacious living area and a kitchen island. | Unit Description |
| 3D Tour URL | https://my.matterport.com/show/?m=5nUA3UiCDuY | Tour Url |
| Diagram | Diagram Multifield-[0] | |
| Interior Photo | Interior Multifield-[0] | |
| Furnished Diagram | Furnished Diagram Multifield-[0] | |
| Experience Fragment | /content/experience-fragments/air-properties/the-sterling/us/en/studio/non-reporting/master | Carousel XF Configuration |
| Carousel Images 1 | Images to be added to carousel in XF |
Configuration 20 - CB10
| Property | Value | Mapping |
|---|---|---|
| Target Page | /content/air-properties/the-sterling/us/en/floor-plan/studio/commercial-floorplan--5075-sq | N/A |
| Title | CB10 | Unit Name |
| Description | Unit Description | |
| 3D Tour URL | Tour Url | |
| Diagram | No diagram selected | Diagram Multifield-[0] |
| Interior Photo | No interior photo selected | Interior Multifield-[0] |
| Furnished Diagram | No furnished diagram selected | Furnished Diagram Multifield-[0] |
| Experience Fragment | /content/experience-fragments/air-properties/the-sterling/us/en/studio/commercial-floorplan--5075-sq/master | Carousel XF Configuration |
Configuration 21 - Design EC
| Property | Value | Mapping |
|---|---|---|
| Target Page | /content/air-properties/the-sterling/us/en/floor-plan/studio/design-ec | N/A |
| Title | Design EC | Unit Name |
| Description | This studio floor plan features an open concept layout with a spacious living area and a kitchen island. | Unit Description |
| 3D Tour URL | Tour Url | |
| Diagram | Diagram Multifield-[0] | |
| Interior Photo | Interior Multifield-[0] | |
| Furnished Diagram | Furnished Diagram Multifield-[0] | |
| Experience Fragment | /content/experience-fragments/air-properties/the-sterling/us/en/studio/design-ec/master | Carousel XF Configuration |
| Carousel Images 7 | Images to be added to carousel in XF |
Configuration 22 - Design 1A
| Property | Value | Mapping |
|---|---|---|
| Target Page | /content/air-properties/the-sterling/us/en/floor-plan/1-bedroom/design-1a | N/A |
| Title | Design 1A | Unit Name |
| Description | This 1-bedroom, 1-bathroom floor plan features a private layout with a spacious kitchen. | Unit Description |
| 3D Tour URL | https://my.matterport.com/show/?m=ns8WLq9Sgut | Tour Url |
| Diagram | Diagram Multifield-[0] | |
| Interior Photo | Interior Multifield-[0] | |
| Furnished Diagram | Furnished Diagram Multifield-[0] | |
| Experience Fragment | /content/experience-fragments/air-properties/the-sterling/us/en/1-bedroom/design-1a/master | Carousel XF Configuration |
| Carousel Images 6 | Images to be added to carousel in XF |
Configuration 23 - Design 1A Premier
| Property | Value | Mapping |
|---|---|---|
| Target Page | /content/air-properties/the-sterling/us/en/floor-plan/1-bedroom/design-1a-premier | N/A |
| Title | Design 1A Premier | Unit Name |
| Description | This upgraded 1-bedroom, 1-bathroom floor plan features a private layout with a spacious kitchen. | Unit Description |
| 3D Tour URL | https://my.matterport.com/show/?m=8vFy68vB3KC | Tour Url |
| Diagram | Diagram Multifield-[0] | |
| Interior Photo | Interior Multifield-[0] | |
| Furnished Diagram | Furnished Diagram Multifield-[0] | |
| Experience Fragment | /content/experience-fragments/air-properties/the-sterling/us/en/1-bedroom/design-1a-premier/master | Carousel XF Configuration |
| Carousel Images 5 | Images to be added to carousel in XF |
Configuration 24 - Design 1B
| Property | Value | Mapping |
|---|---|---|
| Target Page | /content/air-properties/the-sterling/us/en/floor-plan/1-bedroom/design-1b | N/A |
| Title | Design 1B | Unit Name |
| Description | This 1-bedroom, 1-bathroom floor plan features an open concept layout with a spacious living area and an expansive kitchen island. | Unit Description |
| 3D Tour URL | https://my.matterport.com/show/?m=TaVnhMAyo4L | Tour Url |
| Diagram | Diagram Multifield-[0] | |
| Interior Photo | Interior Multifield-[0] | |
| Furnished Diagram | No furnished diagram selected | Furnished Diagram Multifield-[0] |
| Experience Fragment | /content/experience-fragments/air-properties/the-sterling/us/en/1-bedroom/design-1b/master | Carousel XF Configuration |
| Carousel Images 6 | Images to be added to carousel in XF |
Configuration 25 - Design 1C Premier
| Property | Value | Mapping |
|---|---|---|
| Target Page | /content/air-properties/the-sterling/us/en/floor-plan/1-bedroom/design-1c-premier | N/A |
| Title | Design 1C Premier | Unit Name |
| Description | This upgraded 1-bedroom, 1-bathroom floor plan features an open concept layout with top-tier finishes and fixtures. | Unit Description |
| 3D Tour URL | Tour Url | |
| Diagram | Diagram Multifield-[0] | |
| Interior Photo | Interior Multifield-[0] | |
| Furnished Diagram | No furnished diagram selected | Furnished Diagram Multifield-[0] |
| Experience Fragment | /content/experience-fragments/air-properties/the-sterling/us/en/1-bedroom/design-1c-premier/master | Carousel XF Configuration |
| Carousel Images 7 | Images to be added to carousel in XF |
Configuration 26 - Design 1B Premier
| Property | Value | Mapping |
|---|---|---|
| Target Page | /content/air-properties/the-sterling/us/en/floor-plan/1-bedroom/design-1b-premier | N/A |
| Title | Design 1B Premier | Unit Name |
| Description | This upgraded 1-bedroom, 1-bathroom floor plan features an open concept layout with a spacious living area and an expansive kitchen island. | Unit Description |
| 3D Tour URL | https://my.matterport.com/show/?m=ZKHu6G4jYZf | Tour Url |
| Diagram | Diagram Multifield-[0] | |
| Interior Photo | Interior Multifield-[0] | |
| Furnished Diagram | No furnished diagram selected | Furnished Diagram Multifield-[0] |
| Experience Fragment | /content/experience-fragments/air-properties/the-sterling/us/en/1-bedroom/design-1b-premier/master | Carousel XF Configuration |
| Carousel Images 6 | Images to be added to carousel in XF |
Configuration 27 - Design 1C
| Property | Value | Mapping |
|---|---|---|
| Target Page | /content/air-properties/the-sterling/us/en/floor-plan/1-bedroom/design-1c | N/A |
| Title | Design 1C | Unit Name |
| Description | This 1-bedroom, 1-bathroom floor plan features an open concept layout with top-tier finishes and fixtures. | Unit Description |
| 3D Tour URL | https://my.matterport.com/show/?m=QTWPGGrshir | Tour Url |
| Diagram | Diagram Multifield-[0] | |
| Interior Photo | Interior Multifield-[0] | |
| Furnished Diagram | No furnished diagram selected | Furnished Diagram Multifield-[0] |
| Experience Fragment | /content/experience-fragments/air-properties/the-sterling/us/en/1-bedroom/design-1c/master | Carousel XF Configuration |
| Carousel Images 5 | Images to be added to carousel in XF |

